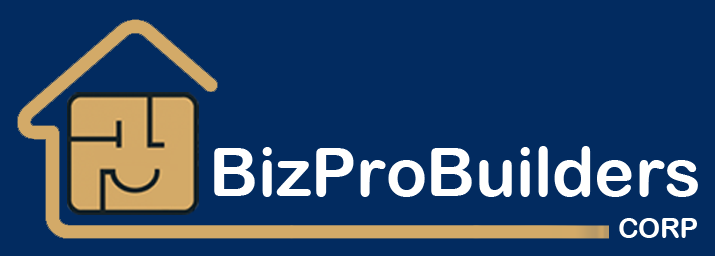As-Built Drawings
48 hour as-builts that turn empty spaces into leasing opportunities.







Our Signature process
We capture your space with cutting-edge 3D imaging technology, then deliver editable DWG drawings, a full resolution digital model, interior elevations, and a polished marketing brochure – all within 72 hours. Optional virtual staging helps prospective tenants visualize their future space – giving you a competitive edge in leasing and space marketing.
Editable CAD Floor Plans (DWG & PDF) — Ready for designers, engineers, and permitting.
High-Resolution 3D Walkthrough — Immerse prospects in a virtual tour from anywhere.
Interior Elevations — Scaled wall views to support tenant improvements or marketing.
Fast Turnaround — Full package delivered within 72 hours of scanning.
Optional Virtual Staging — Help tenants visualize layout with curated digital furnishings.
Branded Digital Brochure — Includes snapshots, plans, and links for easy sharing with landlords, brokers, or property managers.
Accuracy Within 1% — Scan-based measurement ensures precision without manual error.

 Editable CAD Floor Plans (DWG & PDF) — Ready for designers, engineers, and permitting.
Editable CAD Floor Plans (DWG & PDF) — Ready for designers, engineers, and permitting. High-Resolution 3D Walkthrough — Immerse prospects in a virtual tour from anywhere.
High-Resolution 3D Walkthrough — Immerse prospects in a virtual tour from anywhere. Interior Elevations — Scaled wall views to support tenant improvements or marketing.
Interior Elevations — Scaled wall views to support tenant improvements or marketing. Fast Turnaround — Full package delivered within 72 hours of scanning.
Fast Turnaround — Full package delivered within 72 hours of scanning. Optional Virtual Staging — Help tenants visualize layout with curated digital furnishings.
Optional Virtual Staging — Help tenants visualize layout with curated digital furnishings. Branded Digital Brochure — Includes snapshots, plans, and links for easy sharing with landlords, brokers, or property managers.
Branded Digital Brochure — Includes snapshots, plans, and links for easy sharing with landlords, brokers, or property managers. Accuracy Within 1% — Scan-based measurement ensures precision without manual error.
Accuracy Within 1% — Scan-based measurement ensures precision without manual error.